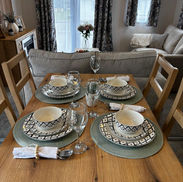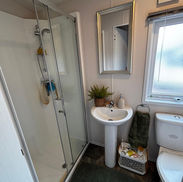
Heartwood Centre Lounge
35 x 13 , 2 Bedroom/ 2 Bathrooms.
£44,995
This caravan comes complete with £8,000 worth
of Full length x 8ft Decking and skirting
This is a 2025 Model in as new condition .
Heartwood Centre lounge Clad in light grey PVC with Anthracite UPVC windows & doors plus full central heating.
This caravan comes with an extra large PVC deck and PVC skirting around the whole caravan.
The caravan features a single entrance door with hall tree furniture for storage of coats and shoes.
U shaped fully fitted kitchen with Electric fan oven , gas hob, extractor hood, integrated Fridge/ Freezer and microwave.
Lounge area with large L shaped sofa and remote control electric fire and pre wired for wall mounted TV.
Double doors open out onto the large PVC decking.
Large master bedroom with king size lift up bed, Double wardrobe ,dressing table, over bed storage and ensuite shower room with extra large shower cubicle, toilet and wash basin.
Twin bedroom with two 3ft single beds, wardrobe and over bed storage. Separate shower room with large shower, toilet and wash basin.
All rooms have USB sockets and both bedrooms have TV points pre wired.

2026 Love Holiday Homes
Gisburn 35x12, 2 bed.
from ...£29,995
Only one plot available for 2026
Book a viewing over the winter and secure your holiday home for 2026
The latest addition to the Love Holiday Homes collection THE GISBURN.
A 35 x 12 caravan available in 2 or 3 Bedroom layout also with or without Patio doors.
Clad in PVC and featuring full Double Glazing & Central Heating.
Large lounge area with two free standing sofas and remote control electric fire.
Large kitchen/ dining area with plenty of worktop and cupboard space.
Electric Fan oven, gas hob, extractor hood plus integrated fridge/freezer and microwave.
Separate dining table and chairs.
Full 12ft wide Master bedroom with king size bed (in the 2 bed version) wardrobe & dressing table.
Twin bedroom with wardrobe.
Shower room with toilet , washbasin & large shower.

2021 Carnaby Oakdale 39 x 12
3 bedrooms centre lounge
£35,500 including site fees until March 2027
2021 Carnaby Oakdale C/L 39X12 3 BED.
Double glazed and central heated.
Included in the sale is a 6ft PVC side decking.
Centre lounge with L-shape sofa including sofa bed & pull out stools.
U-shape Kitchen, with integrated fridge-freezer, extractor and plenty of worktop space.
Main bedroom with wardrobe, overhead storage and En-suite shower room.
Both twin rooms have a wardrobe and over head storage.
Main shower room with good size shower and plenty of space.

2020 Carnaby Oakdale centre lounge 39x12, 3 bed
£36,500 including site fees Until March 2027
2020 Carnaby Oakdale C/L 39X12 3 BED Sited on Plot O17
Double glazed and central heated.
Galvanised chassis.
Included in the sale is a front and side PVC decking.
Centre lounge with L-shape sofa and pull out stools.
Pop up TV!
U-shape Kitchen, with integrated fridge-freezer, extractor and plenty of worktop space.
Main bedroom with wardrobe, overhead storage, En-suite shower room, lift up bed & TV.
Both twin rooms have a wardrobe and over head storage with TV's.
Main shower room with good size shower and plenty of space.
x2 storage sheds one having washer/dryer installed.


































